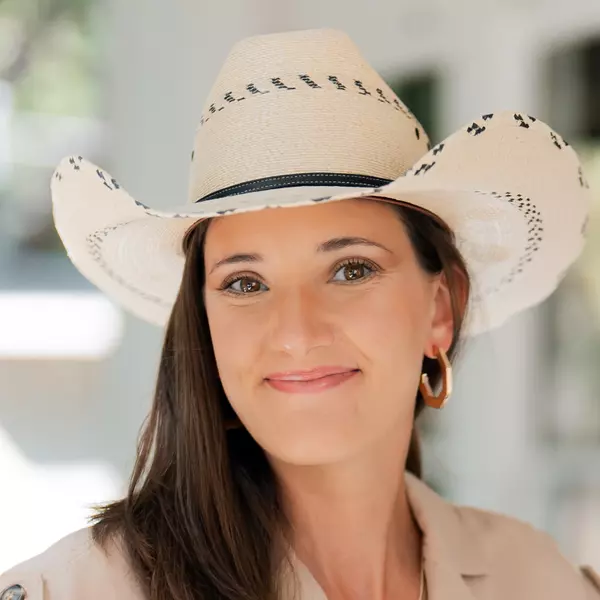For more information regarding the value of a property, please contact us for a free consultation.
7513 Boyd Haven DR Austin, TX 78744
Want to know what your home might be worth? Contact us for a FREE valuation!

Our team is ready to help you sell your home for the highest possible price ASAP
Key Details
Property Type Single Family Home
Sub Type Single Family Residence
Listing Status Sold
Purchase Type For Sale
Square Footage 2,377 sqft
Price per Sqft $206
Subdivision Easton Park
MLS Listing ID 8542884
Sold Date 04/24/25
Bedrooms 3
Full Baths 2
Half Baths 1
HOA Fees $71/mo
HOA Y/N Yes
Originating Board actris
Year Built 2024
Tax Year 2024
Lot Size 9,278 Sqft
Acres 0.213
Property Sub-Type Single Family Residence
Property Description
Move-in ready new construction! Newmark Homes' Finesse plan is a beautiful single-story home with vaulted ceilings that capture your attention the moment you walk in. This plan includes 3 bedrooms, a study, a flex room, 2.5 baths, and a 2-car garage. This home is loaded with upgrades including wood-look tile flooring throughout the entire home, no carpet! The kitchen boasts stained shaker cabinets with accent lighting, Silestone countertops, and built-in stainless-steel appliances. The home is also equipped with speaker pre-wires, a smart garage opener, tankless water heater, irrigation system, and full gutters!
Location
State TX
County Travis
Rooms
Main Level Bedrooms 3
Interior
Interior Features Ceiling Fan(s), Quartz Counters, Kitchen Island, Open Floorplan, Pantry, Primary Bedroom on Main, Storage, Walk-In Closet(s)
Heating Central, Natural Gas
Cooling Central Air, Zoned
Flooring Tile, Wood
Fireplace Y
Appliance Built-In Oven(s), Cooktop, Dishwasher, Microwave, Oven, RNGHD, Stainless Steel Appliance(s), Tankless Water Heater
Exterior
Exterior Feature Rain Gutters, Pest Tubes in Walls
Garage Spaces 2.0
Fence Wrought Iron
Pool None
Community Features Clubhouse, Common Grounds, Dog Park, Fitness Center, Game/Rec Rm, Park, Pet Amenities, Picnic Area, Planned Social Activities, Playground, Pool, Sidewalks, Street Lights, Trail(s)
Utilities Available Cable Available, Electricity Connected, Natural Gas Connected, Phone Available, Sewer Connected, Water Connected
Waterfront Description None
View None
Roof Type Composition,Shingle
Accessibility None
Porch Covered, Patio
Total Parking Spaces 2
Private Pool No
Building
Lot Description Sprinkler - Automatic
Faces Northeast
Foundation Slab
Sewer MUD
Water MUD
Level or Stories One
Structure Type Cement Siding,Stucco
New Construction Yes
Schools
Elementary Schools Newton Collins
Middle Schools Ojeda
High Schools Del Valle
School District Del Valle Isd
Others
HOA Fee Include Common Area Maintenance
Restrictions Deed Restrictions
Ownership Fee-Simple
Acceptable Financing Cash, Conventional, VA Loan
Tax Rate 2.63
Listing Terms Cash, Conventional, VA Loan
Special Listing Condition Standard
Read Less
Bought with Keller Williams Heritage

