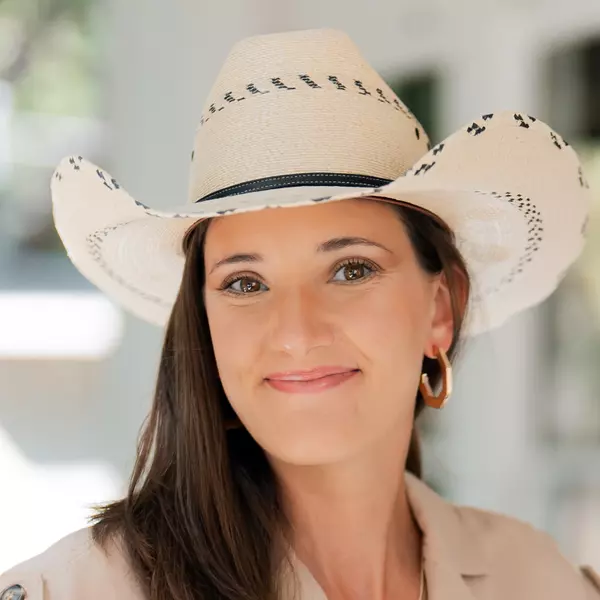For more information regarding the value of a property, please contact us for a free consultation.
4500 Richmond Ave Austin, TX 78745
Want to know what your home might be worth? Contact us for a FREE valuation!

Our team is ready to help you sell your home for the highest possible price ASAP
Key Details
Property Type Single Family Home
Sub Type Single Family Residence
Listing Status Sold
Purchase Type For Sale
Square Footage 1,913 sqft
Price per Sqft $415
Subdivision Forest Oaks
MLS Listing ID 4295612
Sold Date 03/31/25
Bedrooms 4
Full Baths 2
HOA Y/N No
Originating Board actris
Year Built 1953
Annual Tax Amount $10,464
Tax Year 2024
Lot Size 0.328 Acres
Acres 0.3281
Property Sub-Type Single Family Residence
Property Description
A true unicorn - classic mid-century brick cottage tucked into one of Austin's most popular central neighborhoods, lovingly updated and bursting with charm, adjoining 1000s of sqft of craft, greenhouse and workshop space, perfect for that old school, hands-on homeowner, all sitting on a .33 acre corner lot with potential for expansion or just enjoyment. The incredible versatility, quality and breadth of assets within this one property, assuredly there is nothing else like it on the market. The house is cute as can be, updated 4 bedroom / 2 bath period charmer. Owners went to great lengths to open up the living spaces, delivering a sense of space that far exceeds the square footage. Classic MCM brick fireplace. Rich wide plank white oak floors. New kitchen anchored by imposing 36” JennAir gas range and hood vent, gleaming quartz countertops and lovely dry bar. Comfortably-sized Primary Suite with double vanity and curbless open shower. BR3 thoughtfully set up as a guest / flex space with a built-in murphy bed, additional storage. BR4 being used as a home office, sun-soaked south facing corner with custom built-in bookshelves. The home was thoughtfully updated from tile to plumbing, from window coverings to the light switches. It was a labor of love, not a flip. Then…. for the auto enthusiast - easy side access pass-through 4+ car garage space for those cherished classics or your current project. For the woodworker - fully built-out woodshop with ventilation system and double doors. For the gardener / horticulturist - sizable greenhouse & nursery room with water, ready made plant shelves on the bright southwest corner. And for all good Texans - a massive ventilation system for a commercial BBQ / smoker. Several more workshop spaces and storage areas. Be assured, no matter your passion, your dream space awaits. The 1/3 acre corner lot still leaves for plenty of greenspace for projects, parties or future expansion. Hard to fit into pictures or words - a 'must see'.
Location
State TX
County Travis
Rooms
Main Level Bedrooms 4
Interior
Interior Features Bookcases, Built-in Features, Ceiling Fan(s), Beamed Ceilings, Vaulted Ceiling(s), Quartz Counters, Double Vanity, Dry Bar, Multiple Dining Areas, No Interior Steps, Open Floorplan, Primary Bedroom on Main, Recessed Lighting, Storage, Wired for Data, See Remarks
Heating Central, Natural Gas
Cooling Central Air
Flooring No Carpet, Tile, Wood, See Remarks
Fireplaces Number 1
Fireplaces Type Family Room
Fireplace Y
Appliance Dishwasher, Disposal, Dryer, ENERGY STAR Qualified Appliances, Exhaust Fan, Gas Range, Microwave, RNGHD, Refrigerator, Stainless Steel Appliance(s), Vented Exhaust Fan, Washer, Washer/Dryer, Wine Cooler
Exterior
Exterior Feature Gutters Full, See Remarks
Garage Spaces 4.0
Fence Brick, Chain Link, Full
Pool None
Community Features None
Utilities Available Electricity Connected
Waterfront Description None
View None
Roof Type See Remarks
Accessibility None
Porch None
Total Parking Spaces 4
Private Pool No
Building
Lot Description Corner Lot
Faces Southeast
Foundation Pillar/Post/Pier
Sewer Public Sewer
Water Public
Level or Stories One
Structure Type Brick
New Construction No
Schools
Elementary Schools Joslin
Middle Schools Covington
High Schools Crockett
School District Austin Isd
Others
Restrictions None
Ownership Fee-Simple
Acceptable Financing Cash, Conventional, FHA, VA Loan
Tax Rate 1.9818
Listing Terms Cash, Conventional, FHA, VA Loan
Special Listing Condition Standard
Read Less
Bought with Non Member

