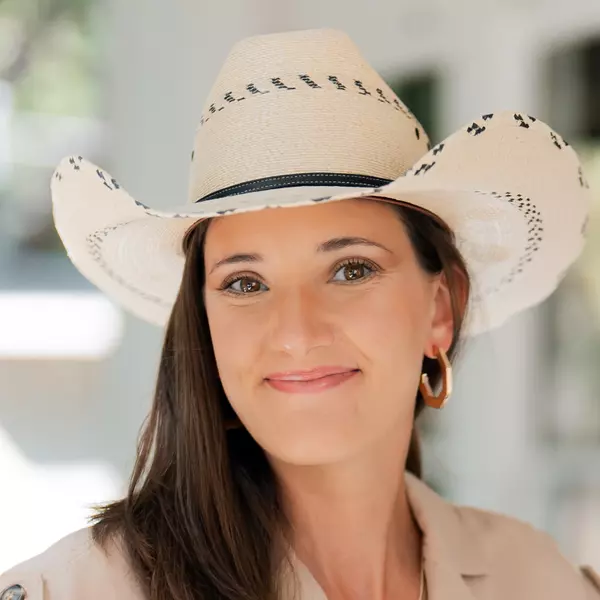For more information regarding the value of a property, please contact us for a free consultation.
1708 Bouldin Ave Austin, TX 78704
Want to know what your home might be worth? Contact us for a FREE valuation!

Our team is ready to help you sell your home for the highest possible price ASAP
Key Details
Property Type Single Family Home
Sub Type Single Family Residence
Listing Status Sold
Purchase Type For Sale
Square Footage 2,622 sqft
Price per Sqft $724
Subdivision Airdale
MLS Listing ID 3810528
Sold Date 11/29/23
Bedrooms 5
Full Baths 3
HOA Y/N No
Year Built 2018
Annual Tax Amount $27,470
Tax Year 2023
Lot Size 5,662 Sqft
Acres 0.13
Property Sub-Type Single Family Residence
Source actris
Property Description
When a top central Texas builder creates a 5 bedroom forever home for his son in one of Bouldin's best pockets – you get custom quality built with love. 1708 Bouldin Ave will have things you love, and many more you really, really like. True chef's kitchen with two sinks, and appliances of higher quality that any spec build nearby asking 30% more. One of Bouldin's best blocks (my sellers contend) for copious reasons on their attached list, and the Avenue in this block enjoys a shady and diverse oak grove. The location is the ideal distance to the school/playground, library, parks, and retail. Screened porch adjacent to the kitchen will host many evening gatherings. Two bedrooms (including primary) on main level, plus a bonus 3rd floor flex room creates rooms for everyone.
The custom details from Wilde Custom Homes will captivate you, like the dog-washing station by back utility room door, dry bar, cabinetry & built-ins, gas fireplace, dimmers galore, smart wiring and a central vacuum. Ask about the built-in future enhancements behind the walls waiting for easy additions. Designed to fit in with the architectural character of Bouldin Creek, this home is sure to surprise when you step inside.
Location
State TX
County Travis
Area 6
Rooms
Main Level Bedrooms 2
Interior
Interior Features Bar, Built-in Features, High Ceilings, Quartz Counters, Crown Molding, Double Vanity, In-Law Floorplan, Kitchen Island, Multiple Living Areas, Open Floorplan, Primary Bedroom on Main, Recessed Lighting, Smart Thermostat, Walk-In Closet(s)
Heating Central
Cooling Central Air
Flooring Carpet, Tile, Wood
Fireplaces Number 1
Fireplaces Type Living Room
Fireplace Y
Appliance Built-In Refrigerator, Dishwasher, Disposal, Microwave, Free-Standing Gas Range, Tankless Water Heater, Warming Drawer, Wine Refrigerator
Exterior
Exterior Feature Private Yard
Garage Spaces 1.0
Fence Privacy, Wood
Pool None
Community Features Dog Park, Playground, Sidewalks, Walk/Bike/Hike/Jog Trail(s, See Remarks
Utilities Available Electricity Available, High Speed Internet, Natural Gas Available, Sewer Available, Water Available
Waterfront Description None
View None
Roof Type Composition
Accessibility None
Porch Porch, Screened
Total Parking Spaces 2
Private Pool No
Building
Lot Description Level
Faces East
Foundation Slab
Sewer Public Sewer
Water Public
Level or Stories Three Or More
Structure Type Wood Siding
New Construction No
Schools
Elementary Schools Becker
Middle Schools Lively
High Schools Travis
School District Austin Isd
Others
Restrictions Deed Restrictions
Ownership Fee-Simple
Acceptable Financing Cash, Conventional
Tax Rate 1.98
Listing Terms Cash, Conventional
Special Listing Condition Standard
Read Less
Bought with eXp Realty, LLC

