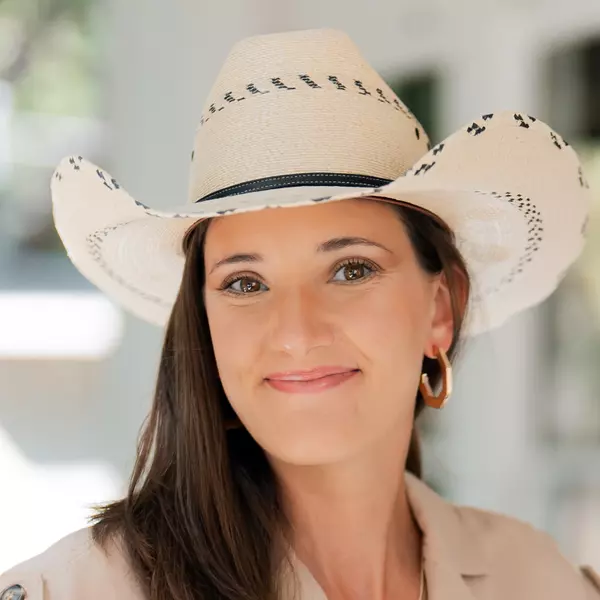For more information regarding the value of a property, please contact us for a free consultation.
11304 Sierra Blanca ST Austin, TX 78726
Want to know what your home might be worth? Contact us for a FREE valuation!

Our team is ready to help you sell your home for the highest possible price ASAP
Key Details
Property Type Single Family Home
Sub Type Single Family Residence
Listing Status Sold
Purchase Type For Sale
Square Footage 3,388 sqft
Price per Sqft $360
Subdivision Anderson Mill Estates Sec 04
MLS Listing ID 1636041
Sold Date 09/20/22
Style 1st Floor Entry,Multi-level Floor Plan
Bedrooms 5
Full Baths 3
Half Baths 1
HOA Fees $4/ann
HOA Y/N No
Year Built 1975
Annual Tax Amount $13,800
Tax Year 2021
Lot Size 1.025 Acres
Acres 1.025
Property Sub-Type Single Family Residence
Source actris
Property Description
Welcome home to Anderson Mill Estates where you will find all of the conveniences of comfort, privacy, and entertainment, in this spacious split-level ranch style home. Walk through the front door and enter the main level, featuring a spacious kitchen, living room, and master bedroom. The kitchen has plenty of storage and a large pantry for an organized chef, who can prep on granite countertops, and work with highly durable stainless steel appliances. The master bedroom has a large bathroom, walk-in shower and double vanities. The living and dining areas have beautiful natural light with French doors leading to the backyard. A laundry room, second bedroom and second living area, full bathroom and a current office that could become a 6th bedroom is also located on the main level. It is an incredibly unique and efficient space for you! Continue to three (3) additional bedrooms located on the lower level, with one full bathroom and an ample cedar closet perfect for a potential wine cellar or your everyday organizational and storage needs. Positioned on a wonderful 1+ acre lot with shade from over 30 manicured trees, including large Heritage Trees, lush St. Augustine grass, this is your opportunity to enjoy your own a private oasis. The covered patio is perched high to overlook the large manicured yard and inviting pool. Entertain your guest poolside, create warmth and relax next to the stone fireplace. Also in the backyard is a storage building, pump house, private water well, and 2800 gallon cistern for irrigation. Let's talk garages – not only do you have an attached 2 car garage with built-in cabinets and epoxy floor, you get an additional 2 1/2 detached garage perfect for car lover or even a golf simulator room, with built-in cabinets, work bench and epoxy floor. You hit the trifecta of Round Rocks ISD top-rated schools with Spicewood Elementary, Canyon Vista MS, and Westwood HS zoned for your new home. HVAC systems in the home were replaced in 2020.
Location
State TX
County Travis
Rooms
Main Level Bedrooms 2
Interior
Interior Features Built-in Features, Cedar Closet(s), Ceiling Fan(s), High Ceilings, Granite Counters, Double Vanity, Electric Dryer Hookup, French Doors, Multiple Living Areas, Open Floorplan, Pantry, Primary Bedroom on Main, Recessed Lighting, Walk-In Closet(s), Washer Hookup
Heating Central, Electric, Fireplace(s)
Cooling Ceiling Fan(s), Central Air, Electric
Flooring Laminate, Tile, Wood
Fireplaces Number 2
Fireplaces Type Family Room, Free Standing
Fireplace Y
Appliance Dishwasher, Disposal, Electric Range, Exhaust Fan, Microwave, Electric Oven, Free-Standing Electric Range, Refrigerator, Stainless Steel Appliance(s), Electric Water Heater
Exterior
Exterior Feature Exterior Steps, Gutters Full, Private Yard, See Remarks
Garage Spaces 4.0
Fence Back Yard, Fenced, Wood, Wrought Iron
Pool In Ground, Pool Sweep
Community Features None
Utilities Available Electricity Available, Water Available
Waterfront Description None
View Trees/Woods
Roof Type Composition,Shingle
Accessibility None
Porch Covered, Front Porch
Total Parking Spaces 6
Private Pool Yes
Building
Lot Description Back Yard, Landscaped, Level, Sprinkler - Automatic, Sprinkler - In Rear, Sprinkler - In Front, Sprinkler - In-ground, Sprinkler - Side Yard, Trees-Heavy
Faces East
Foundation Slab
Sewer Public Sewer
Water Cistern, Public, Well
Level or Stories Two
Structure Type HardiPlank Type,Stone
New Construction No
Schools
Elementary Schools Spicewood
Middle Schools Canyon Vista
High Schools Westwood
School District Round Rock Isd
Others
Restrictions City Restrictions,Deed Restrictions
Ownership Fee-Simple
Acceptable Financing Cash, Conventional, VA Loan
Tax Rate 2.24858
Listing Terms Cash, Conventional, VA Loan
Special Listing Condition Standard
Read Less
Bought with Amazing Realty LLC

