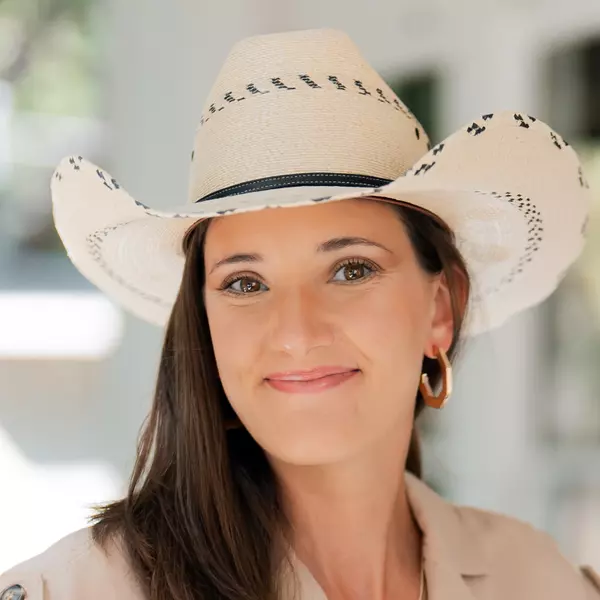For more information regarding the value of a property, please contact us for a free consultation.
2601 Carnarvon LN Austin, TX 78704
Want to know what your home might be worth? Contact us for a FREE valuation!

Our team is ready to help you sell your home for the highest possible price ASAP
Key Details
Property Type Single Family Home
Sub Type Single Family Residence
Listing Status Sold
Purchase Type For Sale
Square Footage 1,629 sqft
Price per Sqft $782
Subdivision Sherwood Oaks Sec 05
MLS Listing ID 6061718
Sold Date 03/04/22
Bedrooms 3
Full Baths 2
HOA Y/N No
Year Built 1965
Annual Tax Amount $10,134
Tax Year 2021
Lot Size 7,884 Sqft
Acres 0.181
Property Sub-Type Single Family Residence
Source actris
Property Description
Spectacular Luxury Single Level Home in the Heart of South Austin – 78704! This is a ‘To the Studs' designer renovation. Every inch of this gorgeous 3BD/2BA/1629 sq ft home has been renovated to the highest degree, making it truly One-of-a-Kind. Featuring exceptional handcrafted custom cabinetry, high-grade designer fixtures, custom steel pergola, custom steel front door, new electrical, HVAC, plumbing, the list goes on and on (see upgrades list). Might as well be New Construction! Steps away from your neighborhood greenbelt & trails (Blunn Creek Nature Preserve), and a short walk to Ladybird Lake, Hike & Bike Trail, and Downtown!
Location
State TX
County Travis
Area 6
Rooms
Main Level Bedrooms 3
Interior
Interior Features Ceiling Fan(s), Quartz Counters, Stone Counters, Double Vanity, Electric Dryer Hookup, French Doors, High Speed Internet, No Interior Steps, Open Floorplan, Primary Bedroom on Main, Recessed Lighting, Walk-In Closet(s), Washer Hookup
Heating Central, Natural Gas
Cooling Central Air, Gas
Flooring Tile, Wood
Fireplace Y
Appliance Dishwasher, Disposal, Exhaust Fan, Gas Cooktop, Gas Range, Free-Standing Gas Range, Stainless Steel Appliance(s), Water Heater
Exterior
Exterior Feature Private Yard
Fence Back Yard, Fenced, Wood
Pool None
Community Features Curbs, Google Fiber, Sidewalks, Walk/Bike/Hike/Jog Trail(s
Utilities Available Cable Available, Electricity Available, High Speed Internet, Natural Gas Available, Sewer Available, Water Available
Waterfront Description None
View Neighborhood
Roof Type Composition
Accessibility None
Porch Patio, See Remarks
Total Parking Spaces 2
Private Pool No
Building
Lot Description Back Yard, Corner Lot, Front Yard, Landscaped, Sprinkler - Automatic, Sprinkler - In-ground, Trees-Large (Over 40 Ft), Trees-Medium (20 Ft - 40 Ft)
Faces West
Foundation Slab
Sewer Public Sewer
Water Public
Level or Stories One
Structure Type Brick,Cedar,Masonry – Partial
New Construction No
Schools
Elementary Schools Travis
Middle Schools Fulmore
High Schools Travis
School District Austin Isd
Others
Restrictions Deed Restrictions
Ownership Fee-Simple
Acceptable Financing Cash, Conventional
Tax Rate 2.17668
Listing Terms Cash, Conventional
Special Listing Condition Standard
Read Less
Bought with Compass RE Texas, LLC

