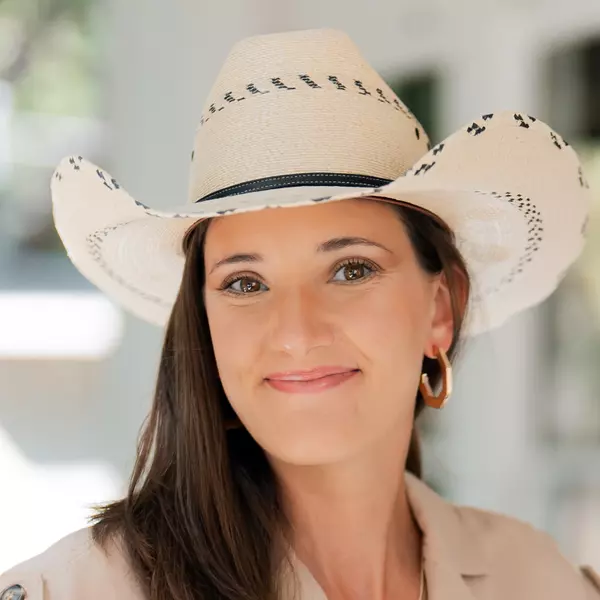For more information regarding the value of a property, please contact us for a free consultation.
10010 Quail Hutch DR Austin, TX 78758
Want to know what your home might be worth? Contact us for a FREE valuation!

Our team is ready to help you sell your home for the highest possible price ASAP
Key Details
Property Type Single Family Home
Sub Type Single Family Residence
Listing Status Sold
Purchase Type For Sale
Square Footage 1,183 sqft
Price per Sqft $405
Subdivision Quail Creek West Phs 2 Sec 5
MLS Listing ID 3897665
Sold Date 03/26/21
Bedrooms 3
Full Baths 2
HOA Y/N No
Year Built 1972
Tax Year 2020
Lot Size 7,840 Sqft
Acres 0.18
Lot Dimensions 67 x 114
Property Sub-Type Single Family Residence
Source actris
Property Description
Clean and stylish 3/2 ranch-style home on a quiet street in Quail Creek West! Fantastic location for you to live your best life – just minutes from the Domain, multiple breweries, the new FC soccer stadium, and multiple restaurants and coffee shops. Convenient to 183, Mopac and I-35 with easy access to downtown and the tech corridor. Ample natural light and a nice layout compliment the sweet design moments in this home – from the vintage green laundry room counter to the designer paint and brass hardware on the kitchen cabinets. Open the sliding glass door from the living room out into the spacious and professionally xeriscaped back yard with a wood privacy fence and mature trees. Laminate and tile flooring throughout the home (no carpet). Washer, dryer and refrigerator convey. This home would make a wonderful primary residence or investment property!
Location
State TX
County Travis
Rooms
Main Level Bedrooms 3
Interior
Interior Features Ceiling Fan(s), Electric Dryer Hookup, High Speed Internet, No Interior Steps, Primary Bedroom on Main
Heating Central, Natural Gas
Cooling Central Air
Flooring Laminate, Tile
Fireplaces Type None
Fireplace Y
Appliance Dishwasher, Disposal, Dryer, ENERGY STAR Qualified Appliances, Free-Standing Range, Refrigerator, Stainless Steel Appliance(s), Washer, Water Heater
Exterior
Exterior Feature No Exterior Steps, Private Yard
Garage Spaces 2.0
Fence Back Yard, Privacy, Wood
Pool None
Community Features Curbs
Utilities Available Electricity Available, Natural Gas Available
Waterfront Description None
View None
Roof Type Composition
Accessibility None
Porch None
Total Parking Spaces 4
Private Pool No
Building
Lot Description Back Yard, Front Yard, Interior Lot, Landscaped, Level, Public Maintained Road, Trees-Large (Over 40 Ft), Trees-Medium (20 Ft - 40 Ft)
Faces Southeast
Foundation Slab
Sewer Public Sewer
Water Public
Level or Stories One
Structure Type Brick Veneer,Frame
New Construction No
Schools
Elementary Schools Cook
Middle Schools Burnet (Austin Isd)
High Schools Navarro Early College
School District Austin Isd
Others
Restrictions Deed Restrictions
Ownership Fee-Simple
Acceptable Financing Cash, Conventional, FHA, VA Loan
Tax Rate 2.1449
Listing Terms Cash, Conventional, FHA, VA Loan
Special Listing Condition Standard
Read Less
Bought with Compass RE Texas, LLC

